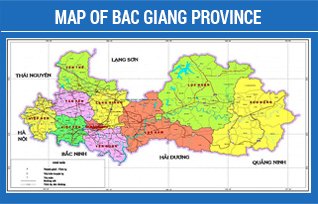Tho Ha pagoda
Tho Ha has long been famous for a traditional pottery village. Ancient village has wharf, ban tree, market at the gate of the village. Tho Ha pogoda is located in a separate area at the top of village. On the grounds of Tho Ha temple, there are still some ancient trees with old landscapes.
The researchers based on the structure of trusses, found in particular two middle trusses are very consistent with the 16th century architecture in other relics. It is a heavy structure, pillars against lower frame of gong, covered by decorative board. The carvings are exactly the same as those of the Mac Dynasty (1527 - 1592), with saddles, hammocks, and other decorations such as flowers and seeds. More noteworthy is the planning of Tho Ha pagoda not located in the middle of the residential area as other villages, but a separate system of community activities consisting of economic functions, transportation, culture.
The exact chronology of the process of building Tho Ha pagoda is: In the second half of the 16th century, the construction of the pagoda began. In 1633 the pagoda was built behind the communal house. In 1685, the initiation of overhaul, the next year is completed.
Tho Ha pagoda is on the land more than 8 acres of farmland of the North, southwest direction overlooking Cau River. Thanh Hoang temple is Thai Thuong Lao Quan, also known as Lao Dam or Lao Tu. This is the god originated in China, but perhaps due to the main career of Tho Ha as burning for furnace jar, closely to the arsenal of Lao Quan keeping bagua oven in the sky, so he was taken to Vietnam to destroy Xich Quy enemy, help An Duong Vuong build citadel and flighted to the sky in Doan Minh pagoda, Tho Ha.
Yard of Tho Ha pagoda is 17.4m long and 12.7m wide. Two sides of the yard have the left and right houses, each side consists of 5 chambers with triangular trusses, the house is 3.6m wide. At the end of the yard, there is a 15m-long house, 8.7m wide with 3 main compartments, 2 interiors, the middle of bed style combined with gong, two bed style. Decorated carvings of the four spirit, literature, literature background swords .... The new capital was added in the Nguyen period. After the front, a drainage ditch is the main building consists of 3 vertical longitudinal typewriting: sugar bowl, water pipe, harem.
Decorative items carved woods of Tho Ha pagoda which are quite rich. In addition to the familiar four-legged animals also have many small four-legged, agility in the position of standing, climbing. Larger animals such as elephants, horses, deer, weasels, dragons, ... The culture of rope, leaf flip, snail cloud shape .... Humans are often shown fairy riding the dragon, back phoenix, flying dance. Simple but dynamic and soft-flowing, love life, close to life. Hand carved techniques, using the type of tapping canals or touching the ground, touching the hair ... are very good, suitable for each field.
After the communal house, on the right there is a temple, adjacent to the three-way of Tho Ha (Doan Minh Tu) with straight architecture of the whole. Next is the bell tower (now lost). Then the clusters of pagodas. The small road along this cluster leads to the village. Tho Ha village gate is also a beautiful project, coordinated natural landscape harmony, limited planning of the general population of villages and temples, pagodas.
Revitalization was recorded in 1714, 1879. In 1977, the state and local people conducted a major repair, raising the floor to avoid submergence. Despite the time, ancient beauty of Tho Ha pagoda forever twinkles in the heart of Cau river.

